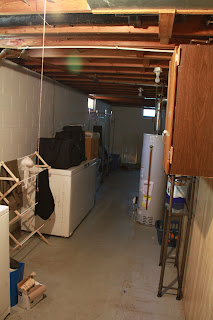Kitchen - I have a pretty long list of ideas for the kitchen. Number one is changing the light. There's currently a giant fluorescent light in the center, and I hate the light it gives off. It makes everything look yellow. I'd also like to pull up the linoleum and see if hardwood floors exist underneath. I've also been playing with the idea of painting the cabinets white. I get new ideas everyday, and my ADD is kind of a problem. (ask Ace how much fun it is to shop at Menards with me)
This the view from the kitchen looking into the living room. The dining room is off to the right.
Living room - The living room is a long space. I'm still trying to figure out if I like how the furniture is currently arranged.
Guest room - located in front corner of the house
Main floor bathroom.
Dining room
Master bedroom
Looking down the stairs to the basement. Yes, part of the wall is missing.
The basement is partly finished. However, the finished part has this lovely half wall that exposes the unfinished part. The story I was given was that the water heater once broke, and it caused the basement to flood. After the flood, they just cut the wet part of the wall off. It's very odd. I have a lot of plans for the basement. It's a huge space with a lot of potential.
I couldn't find pictures of the basement before I moved stuff in.
More basement
Full bathroom in basement - The walls are made out of this really lovely printed, green flower, slick shower wall type of material.
Shower in basement
Unfinished part of basement.
So much empty space! - See that drain in the floor? That's where the unfortunate plumbing incident of 2011 occurred.
I wish I had a picture of this area before I cleaned it up. The "Frankenstein" cabinets that used to reside here were awesome.
So there you have it. My little 2 bedroom, 2 bathroom starter house. I've learned a lot in the past 6 months, and I can't wait to start making my big ideas actually happen!





















No comments:
Post a Comment